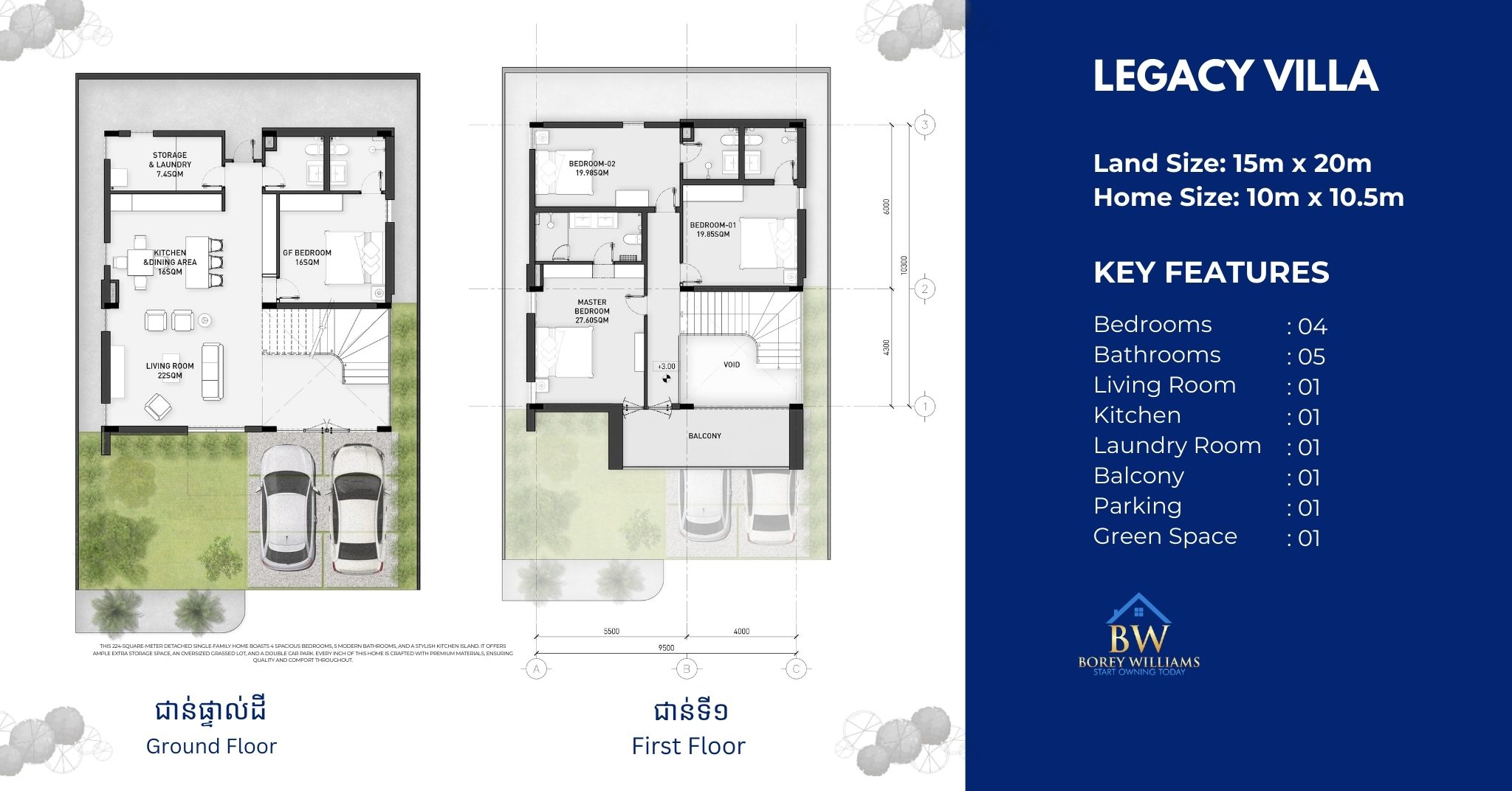Legacy Villa
Modern. Edgy. Cosmopolitan.
It’s time to rethink what city living should be like.
Land Size: 15m x 20m/Home Size: 10m x 10.5m
Price Starting from $209,500
4 Bedrooms
Big Big Bedroom and supper cool design
5 Bathrooms
Comfortable and clearn
Car Parking Lot
Easy to park and safety
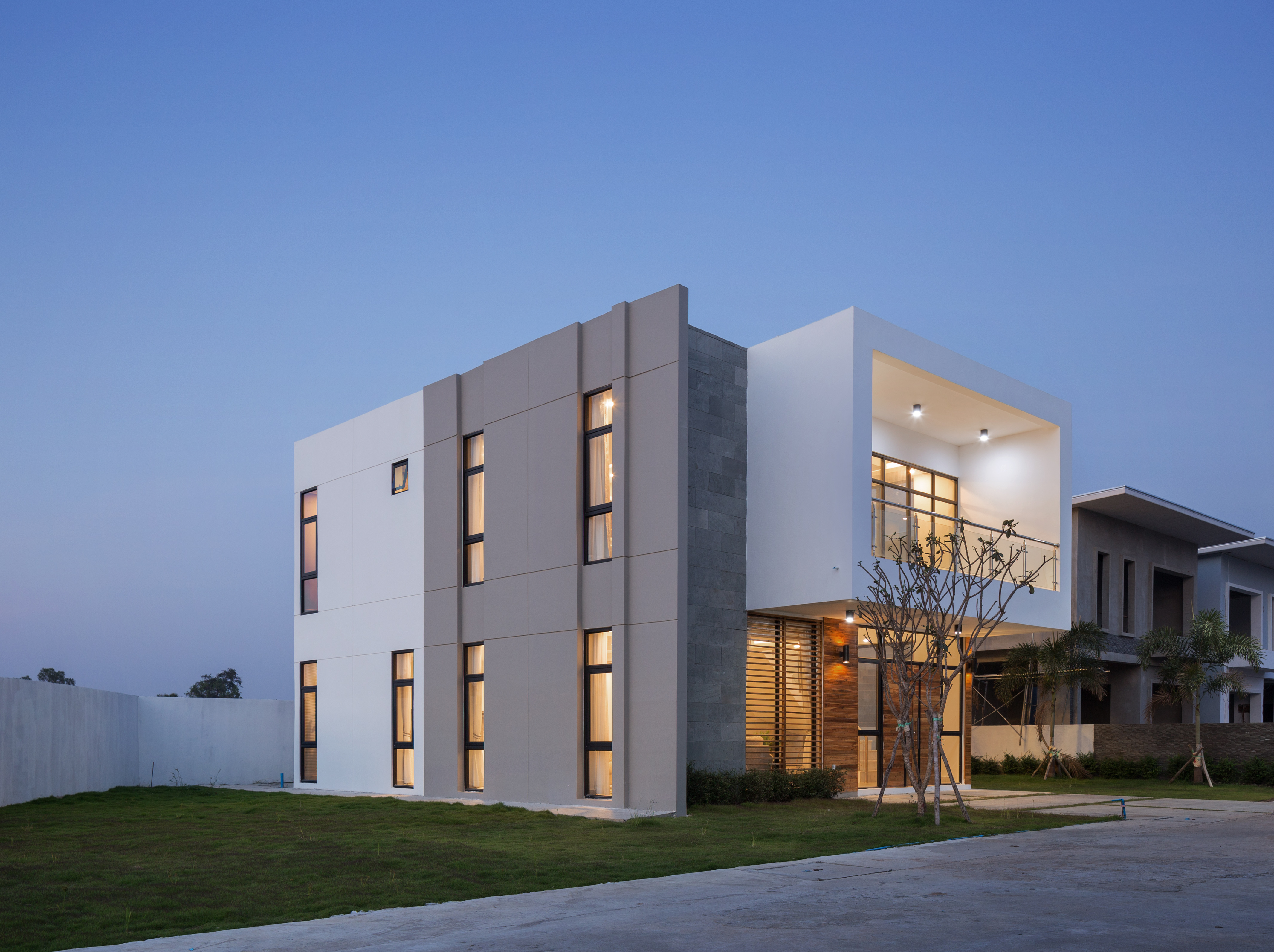
More is Better
This 224-square-meter detached single-family home boasts 4 spacious bedrooms, 5 modern bathrooms, and a stylish kitchen island. It offers ample extra storage space, an oversized grassed lot, and a double car park. Every inch of this home is crafted with premium materials, ensuring quality and comfort throughout.
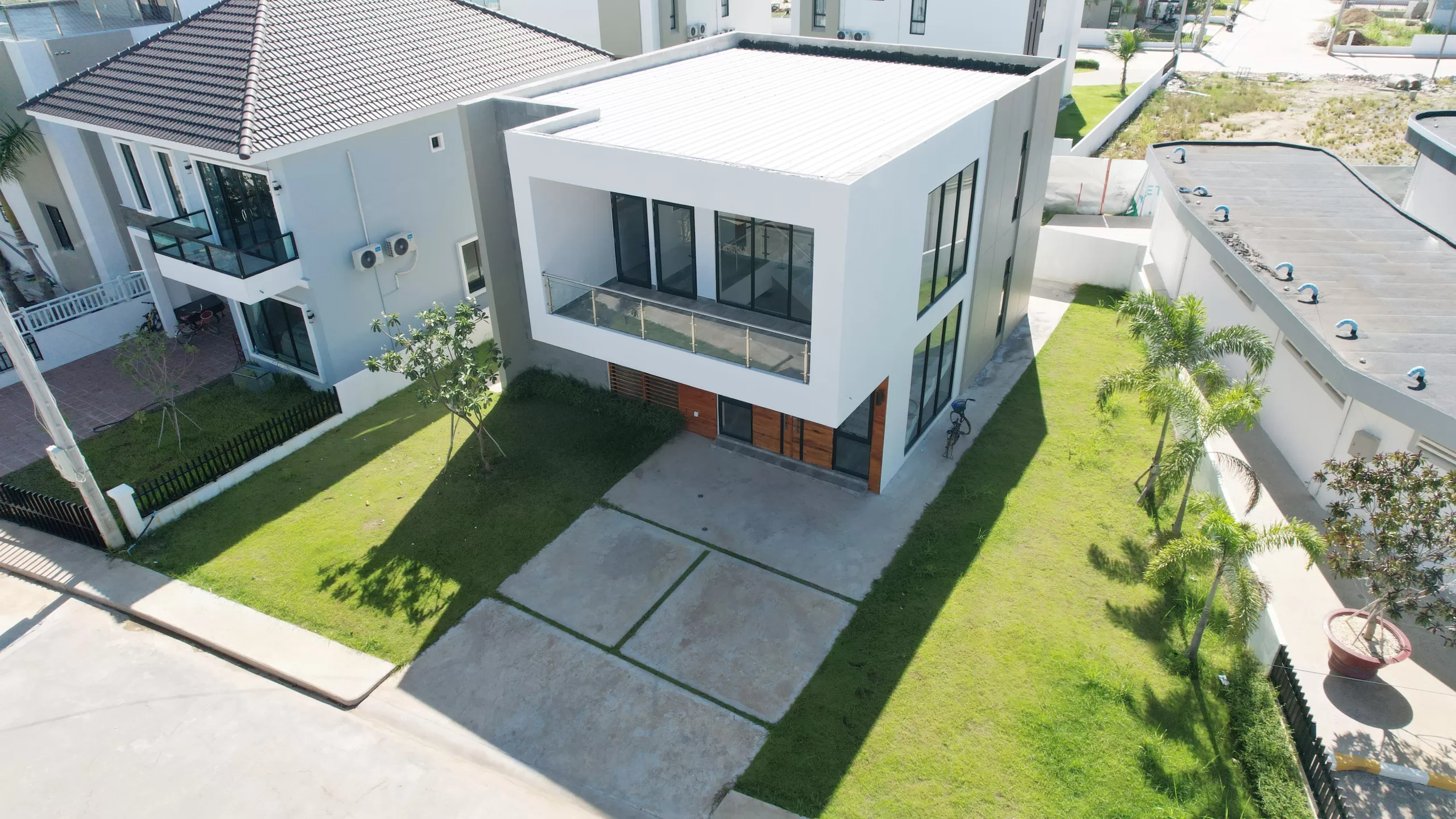
Garden Space
Enjoy stunning views of lush green space right in front of your home, bringing a refreshing sense of calm every time you look out the window. Whether you choose to plant flowers, fruit trees, or simply relax on your beautifully grassed lawn, the outdoor space invites tranquility and natural beauty.
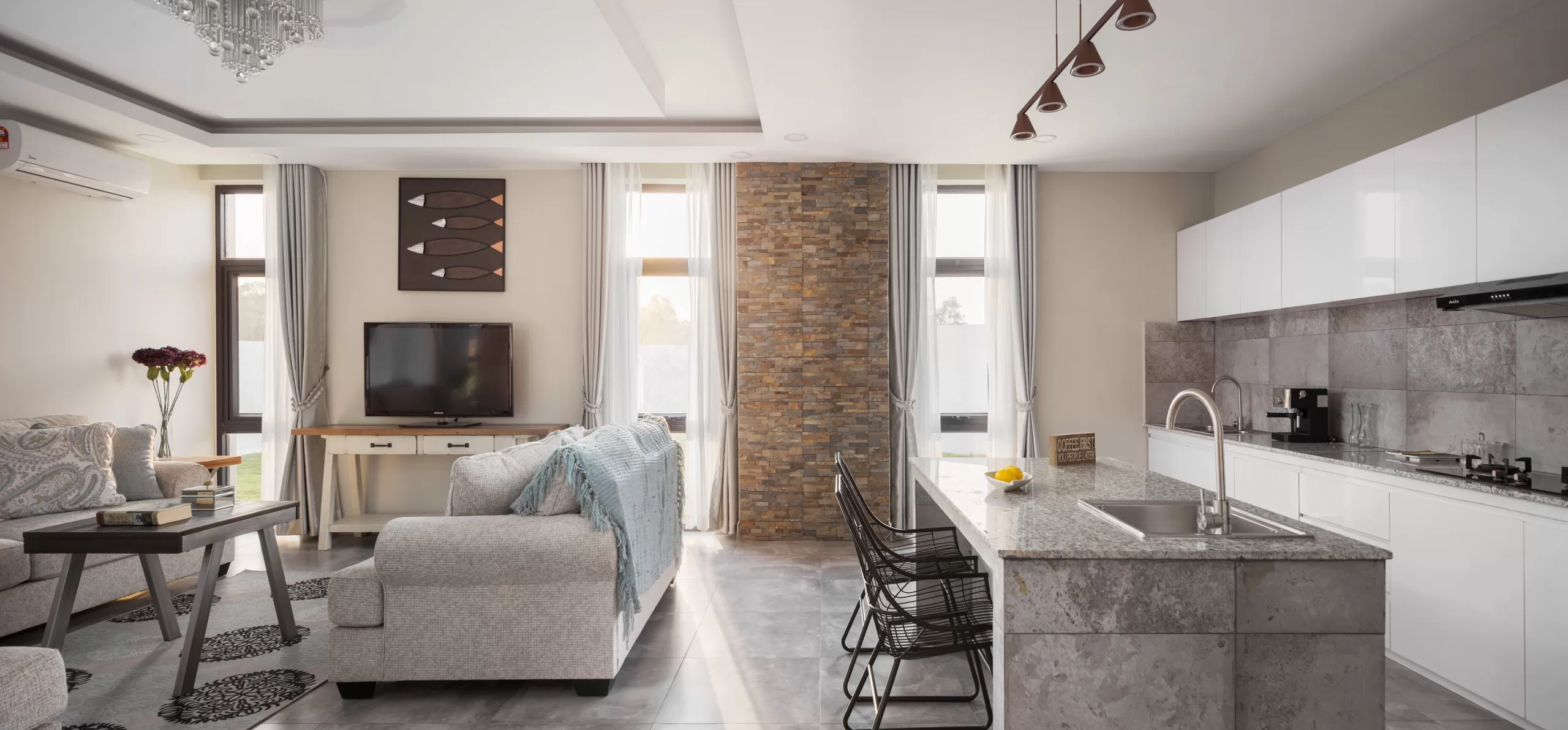
American Style Kitchen
Why go out when you can enjoy your favorite drink right from your own mini bar at home? Stock up on everything you need, invite your friends over, and host weekend or holiday parties in the comfort and safety of your own space. With a dedicated area for your drinks and a cozy atmosphere, you can create the perfect setting for unforgettable moments. No need to worry about crowded bars or expensive drinks—just relax, entertain, and make the most of every gathering, all within the comfort of your home.
Dining Room
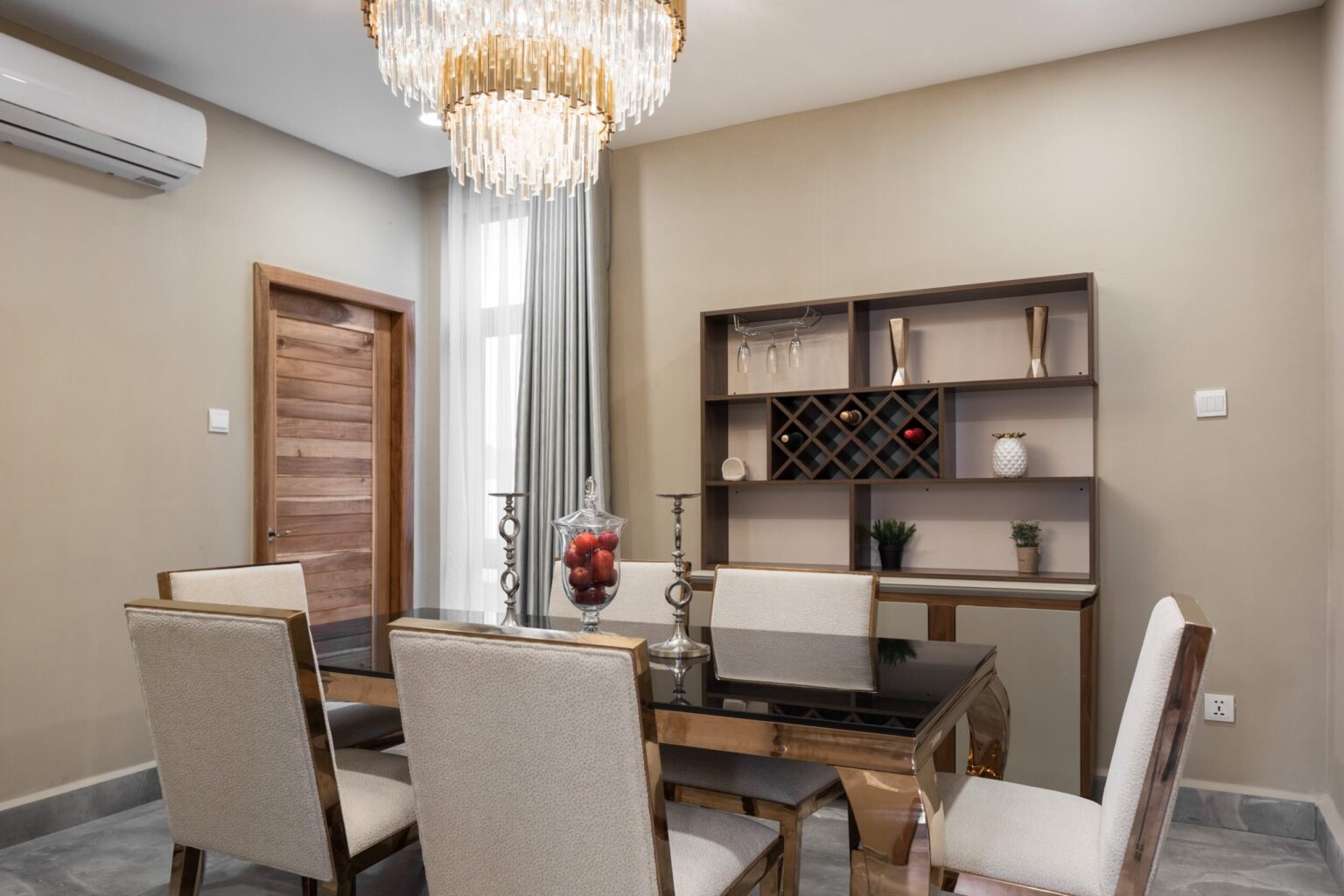
Living Room
The expansive 40-square-meter living area, featuring large tempered glass windows, provides a seamless connection to the pool, offering homeowners direct access to the outdoor space. This spacious living area is also linked to two additional rooms: a Game Room and a Dining Room, providing ample opportunities for entertainment and relaxation. The open connection between the dining room and the kitchen enhances the flow of family life, making it easier to gather, cook, and share meals together. This thoughtful layout creates a harmonious living space that brings your family closer while maximizing comfort and functionality.
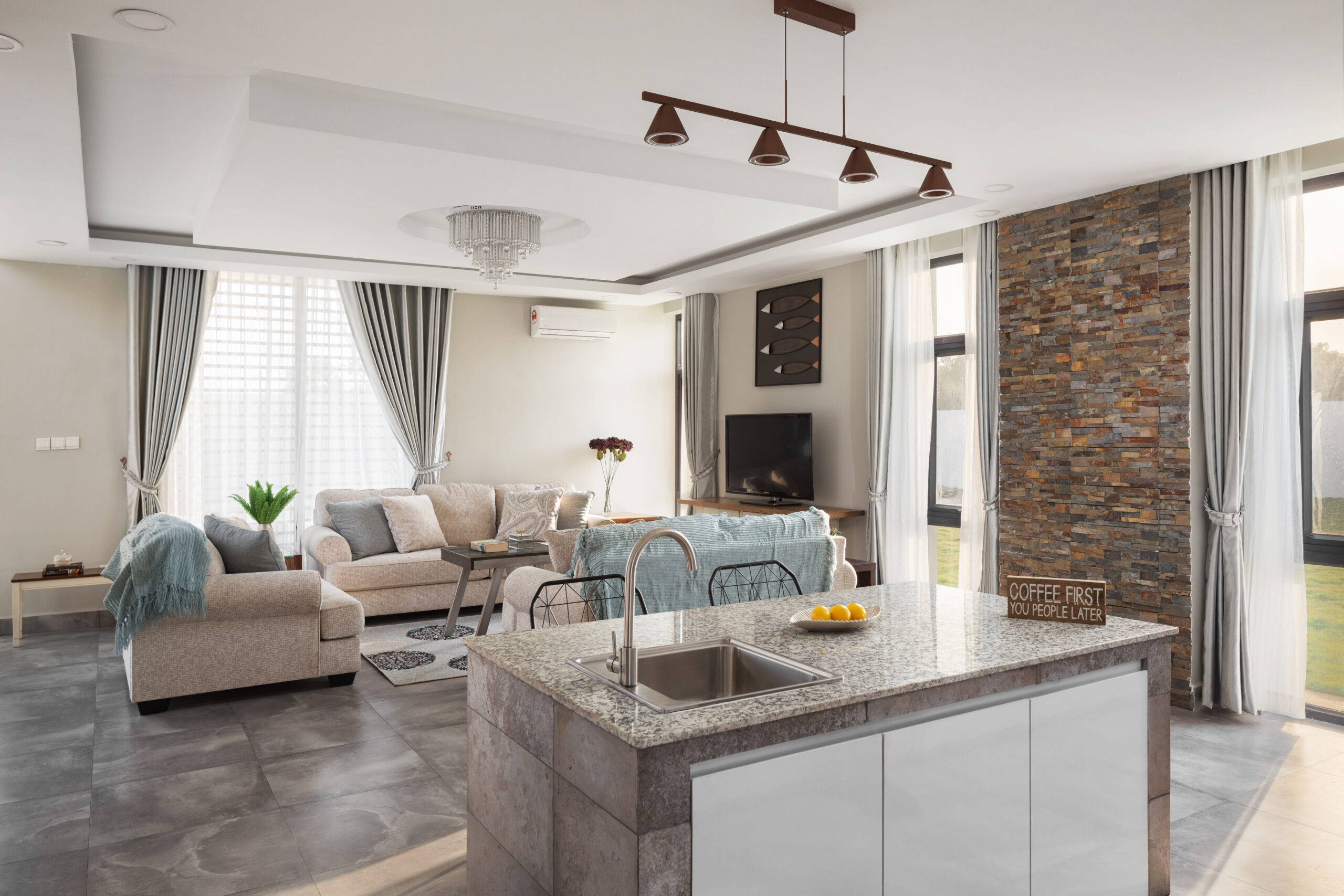
Marable Stair
The marble for Legacy Villa’s stairs has very nice views and is easy to maintain. It is a cool feature of this home. The staircase applications are easy to move to the first floor.
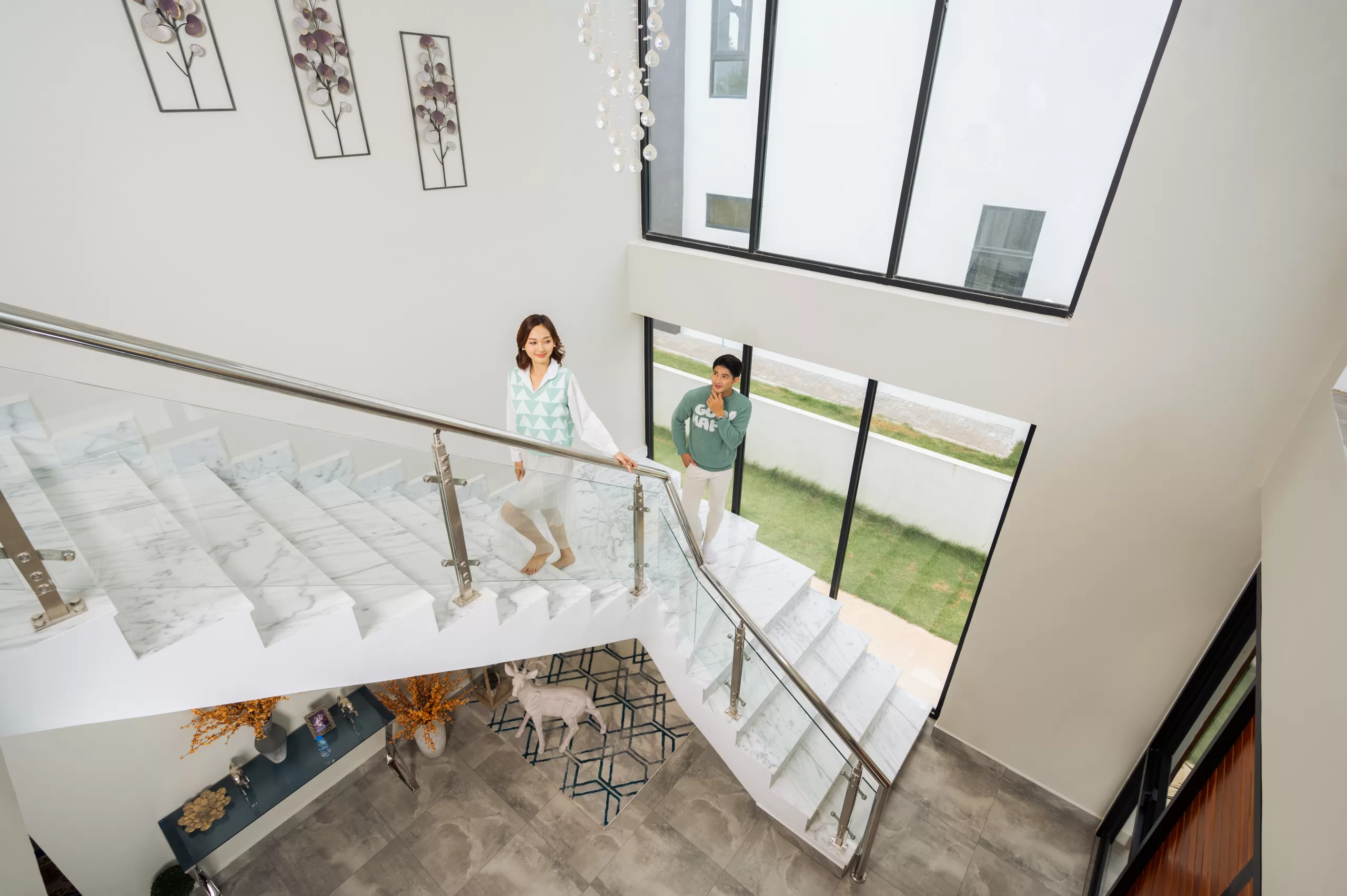
Elderly Bedroom
The 17-square-meter ground-floor bedroom is connected to the living room, and the back of the kitchen and the existing bathroom is perfect for elderly parents who have difficulty accessing the stairs to the floor above. This allows them to enjoy their family for a longer time, as this room is not far from other rooms.
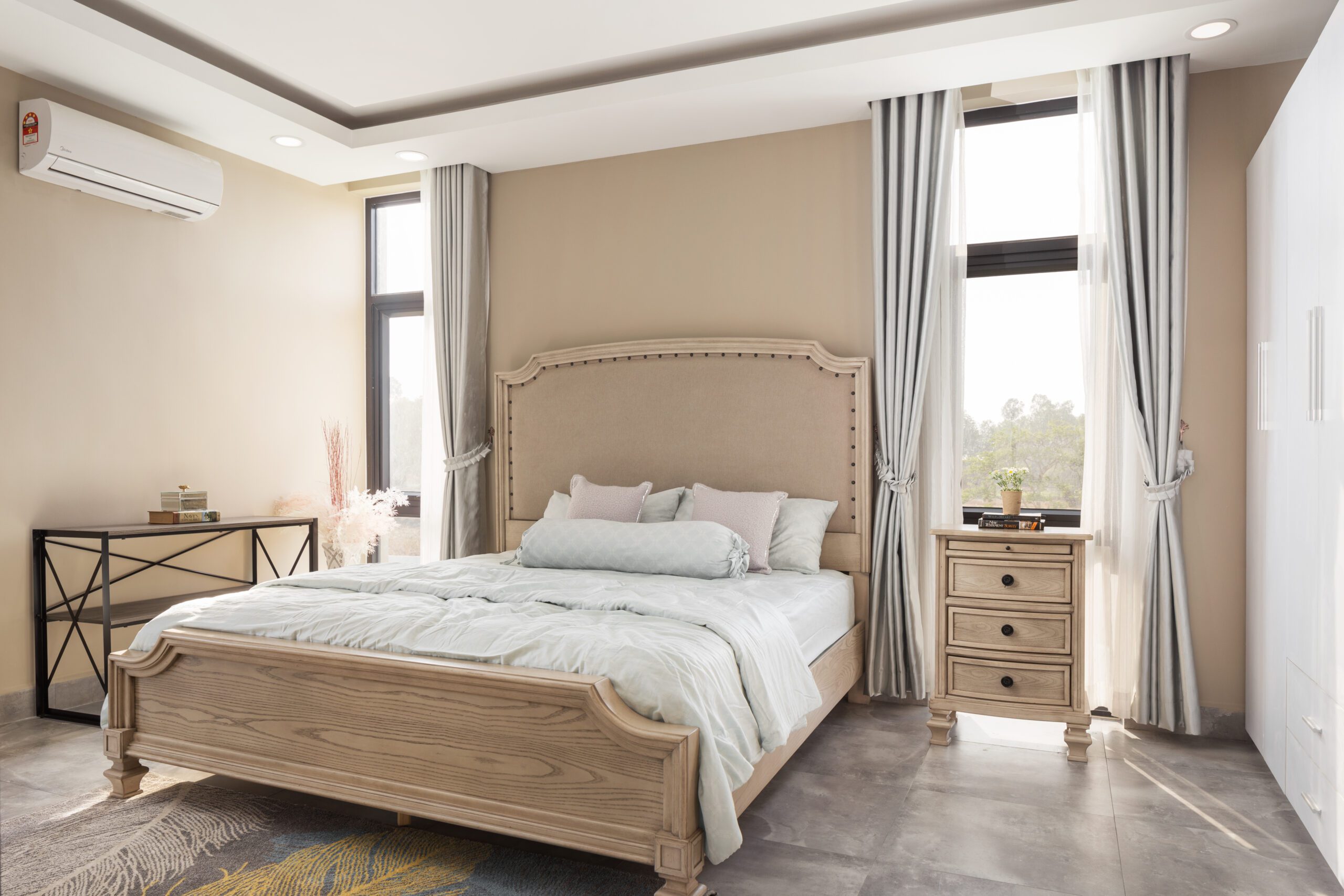
Floor Plan
