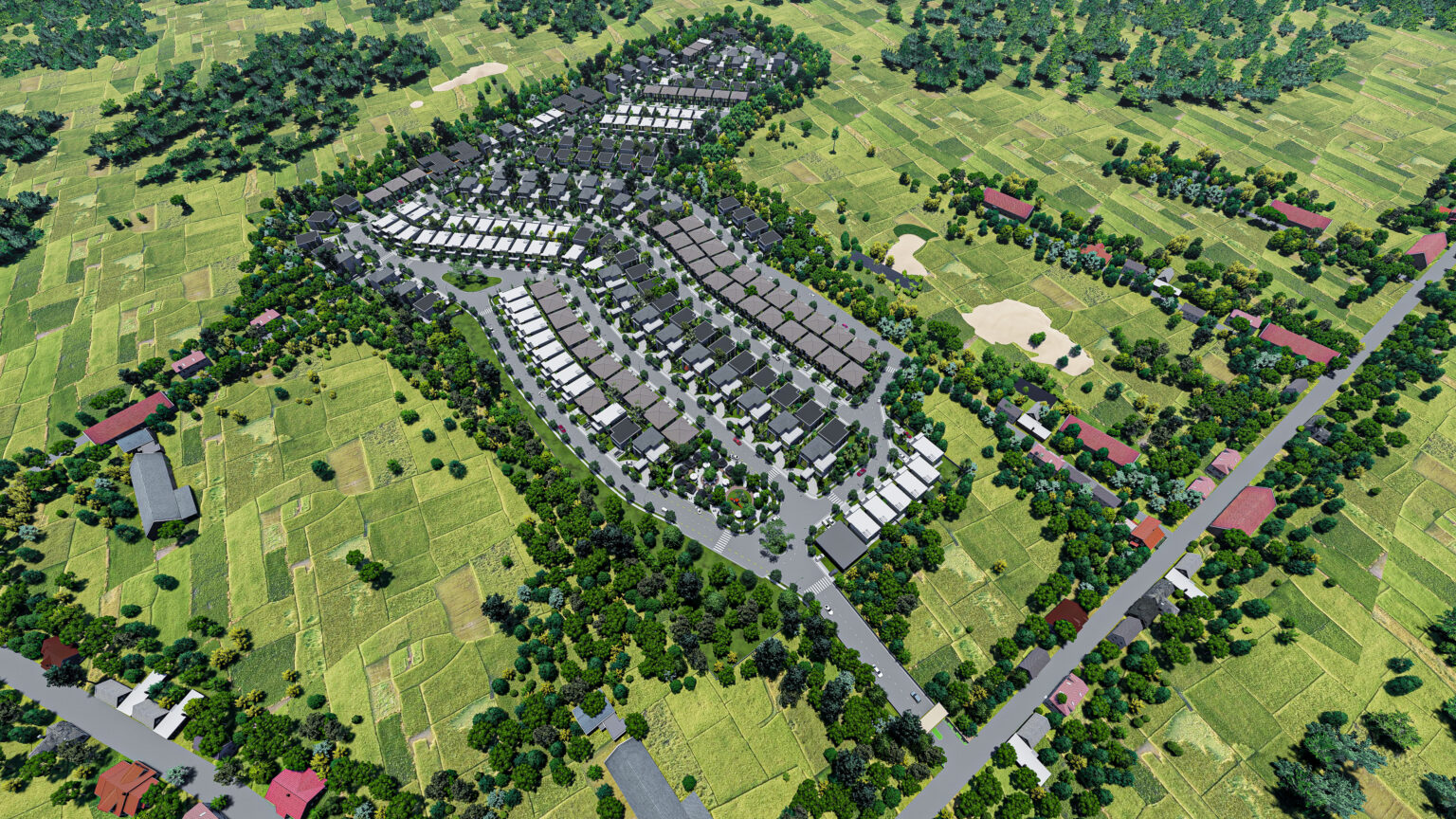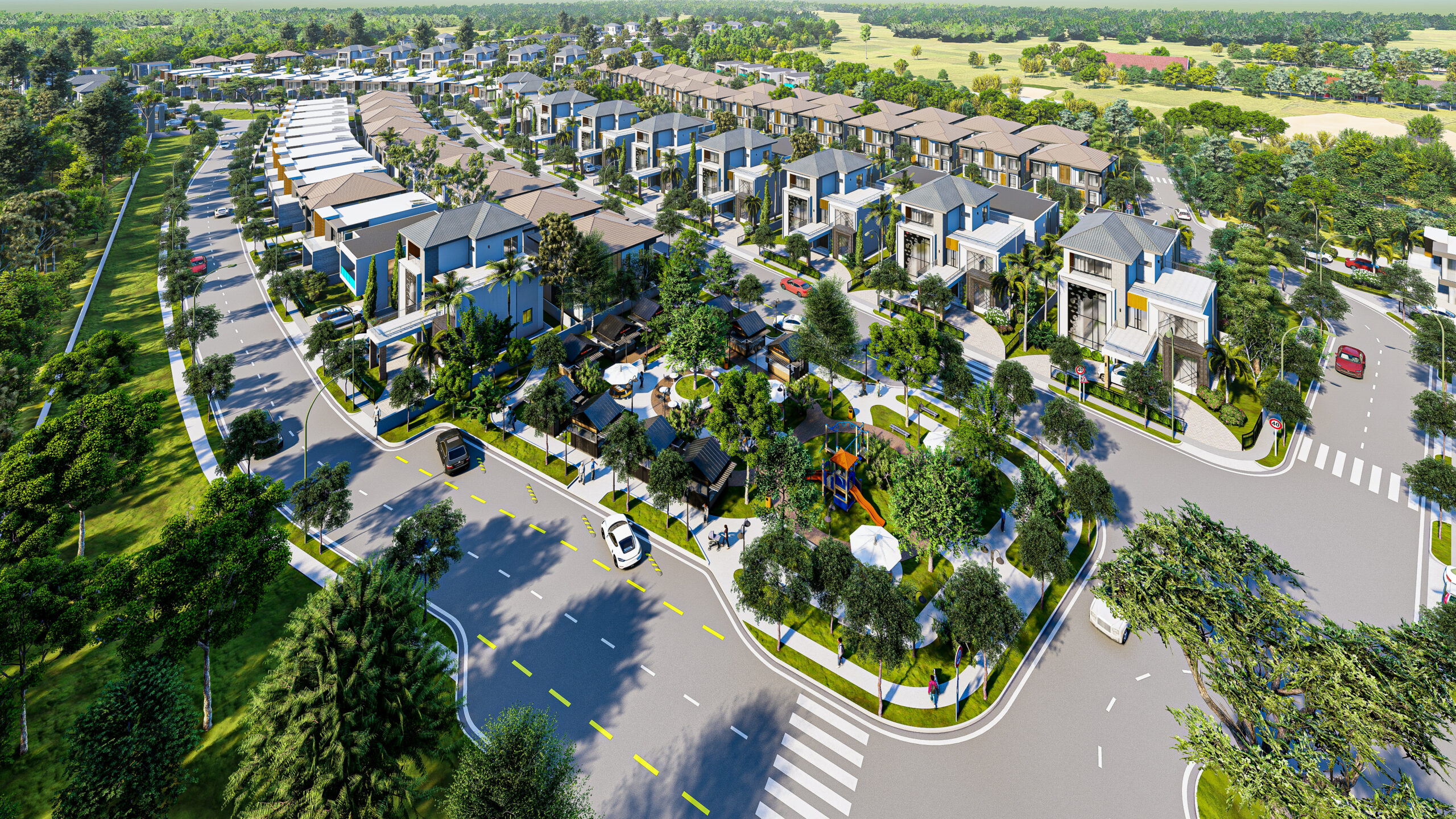Project Overview
Borey Williams Park Avenue is the new project near the big developing area are the Ministry of Land Management, Urban Planning, and Constructions ( Cambodia), Aeon Mall Sen Sok, Makro Supper Market, CIA International School, Developing area in the northwest of Phnom Penh City.
At Borey Williams- Park Avenue, we build a creative style home total of over 200 units, and the best key features are a Swimming pool, Tennis Court, Ping Pong Area, Golf Court, Green Spaces, and way whole project…
- Best American style homes available here
- Cool Features included are Swiming pool, playground, Tennis Court, Golft Court, Ping Pong Area, Food Park..
- 25% Public Zone
Homes Available

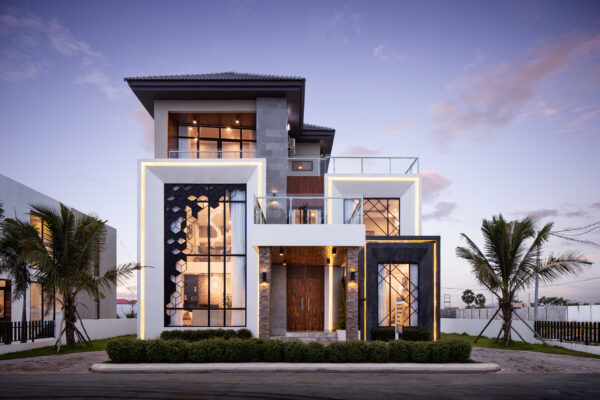
California Villa
Land Size: 20m x 30m
Oasis Villa
Land Size : 20m x 20m
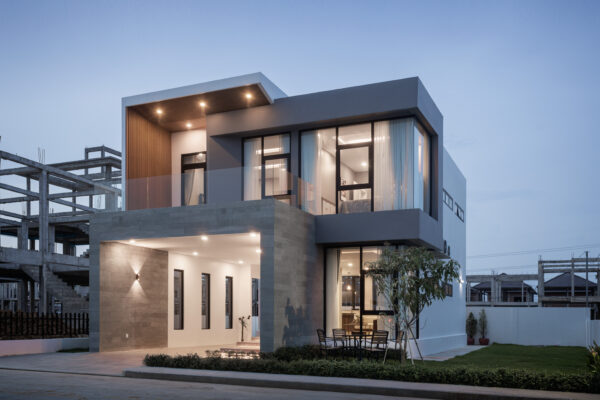
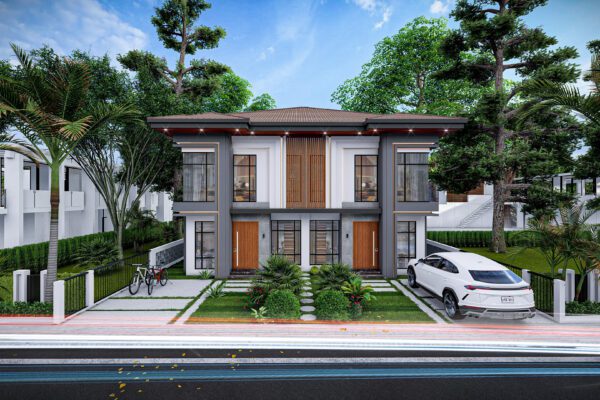
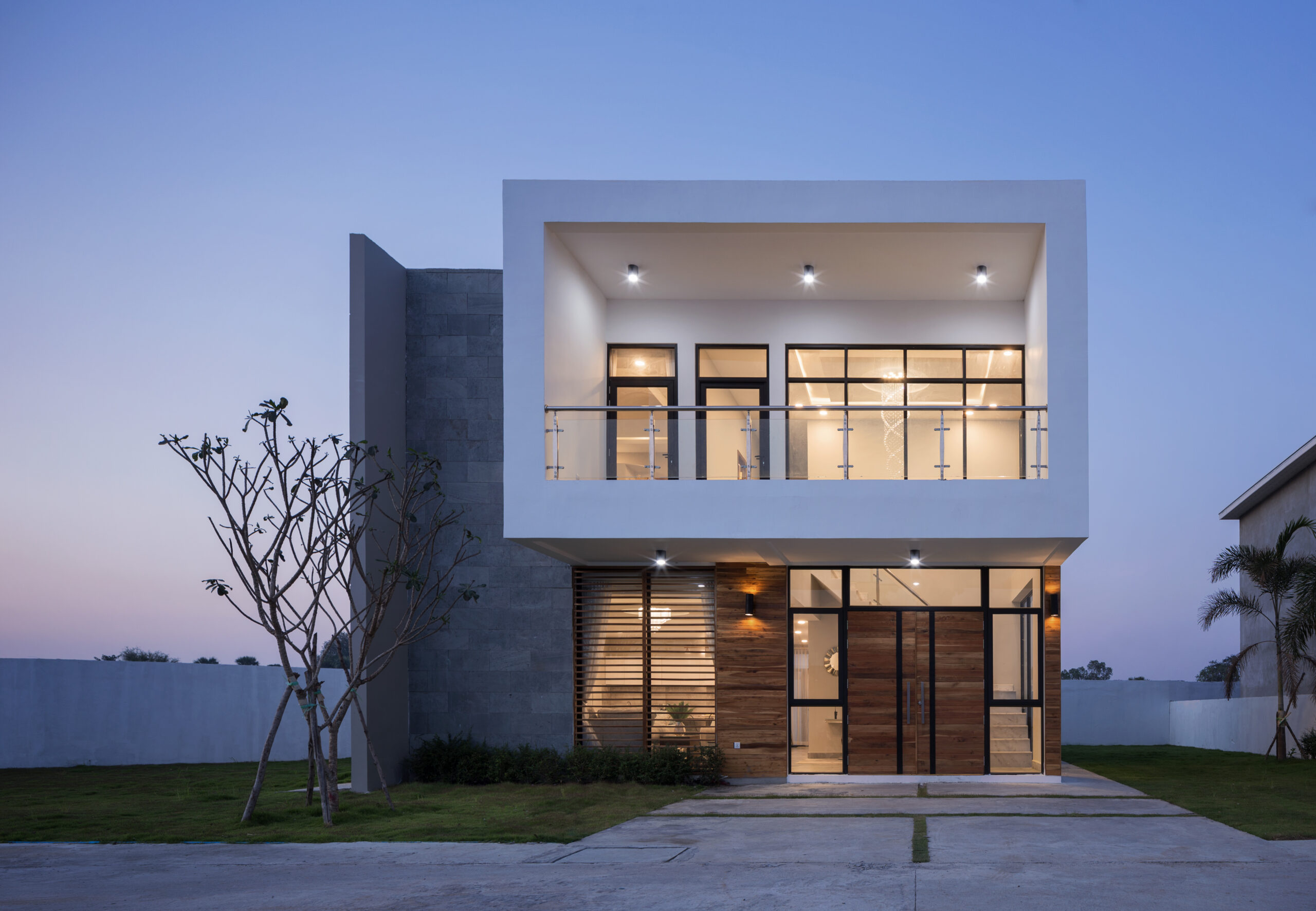
Sky Villa
Land Size : 10m x 20m
Berkshire Villa
Land Size: 7m 18m
Legacy Villa
Land Size 15m x 20m
Included Features
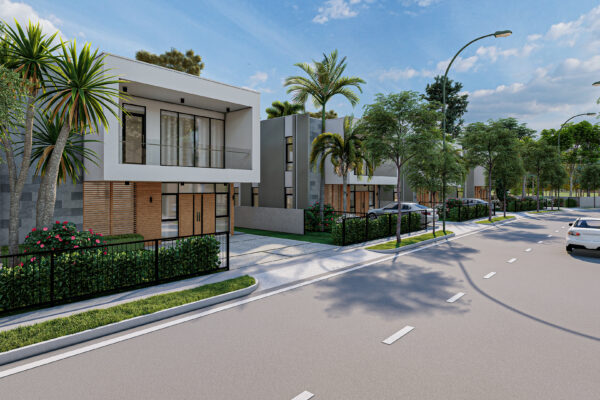
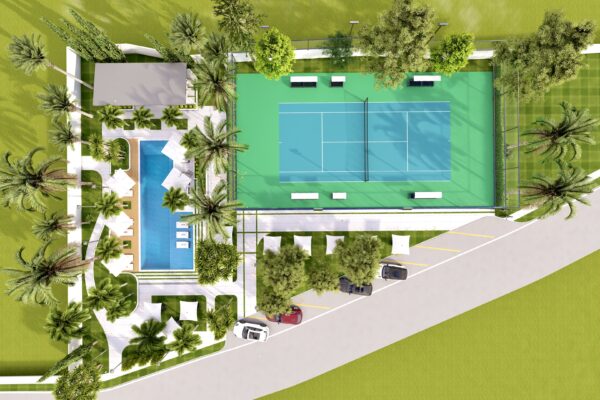
Side Walk Whole Project
Fun Zone


Tennis Court
Food Park


Play Ground
Side Walk Whole Project
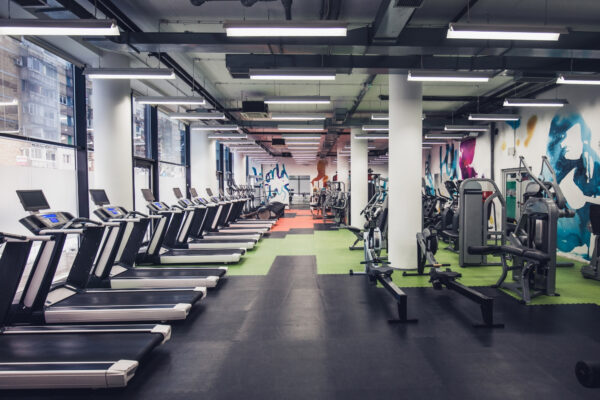
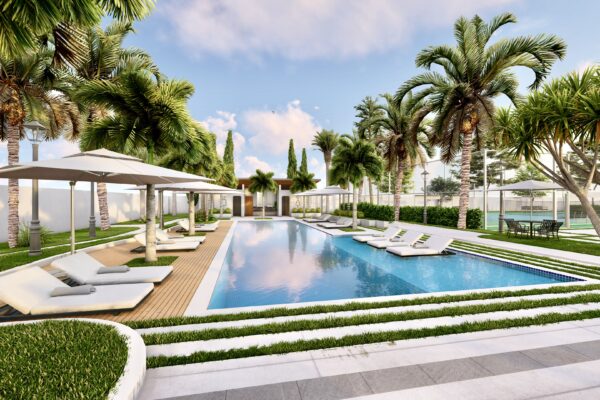
Gym Space
Swiming Pool

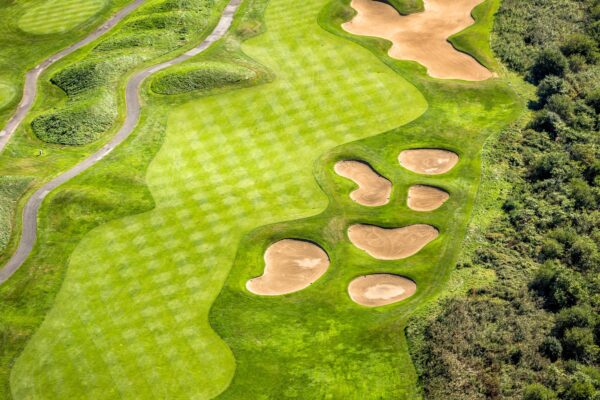
Public Parking
Golf course
Master Plan
